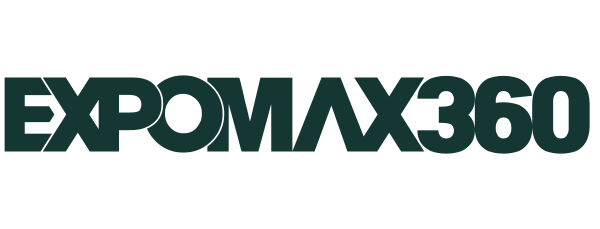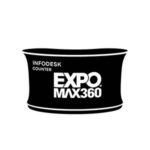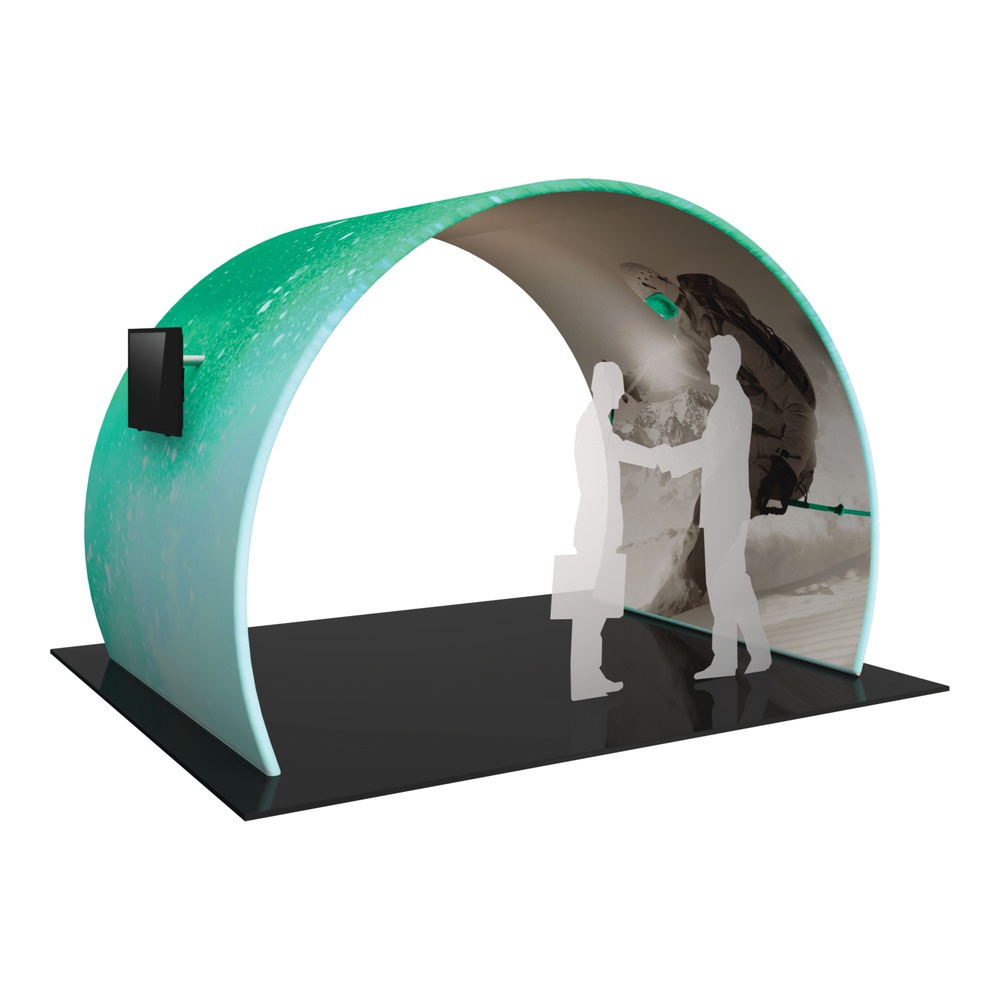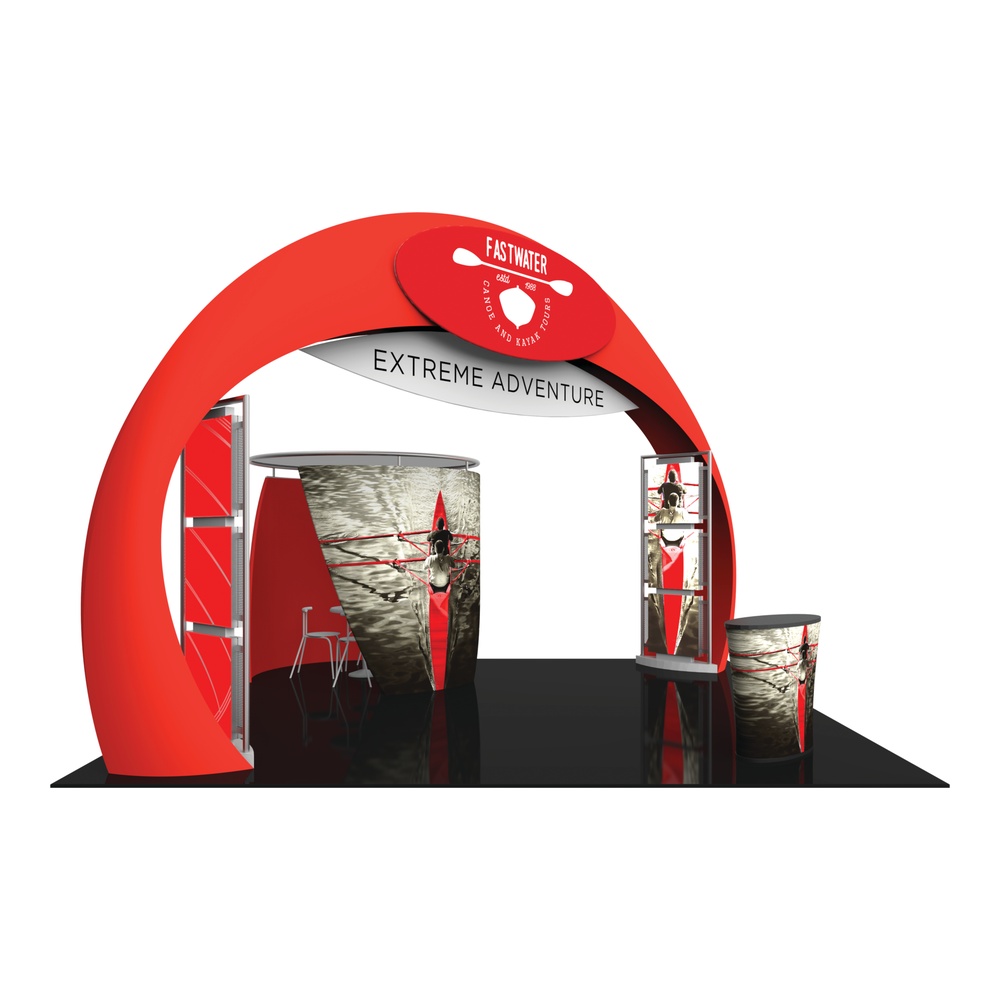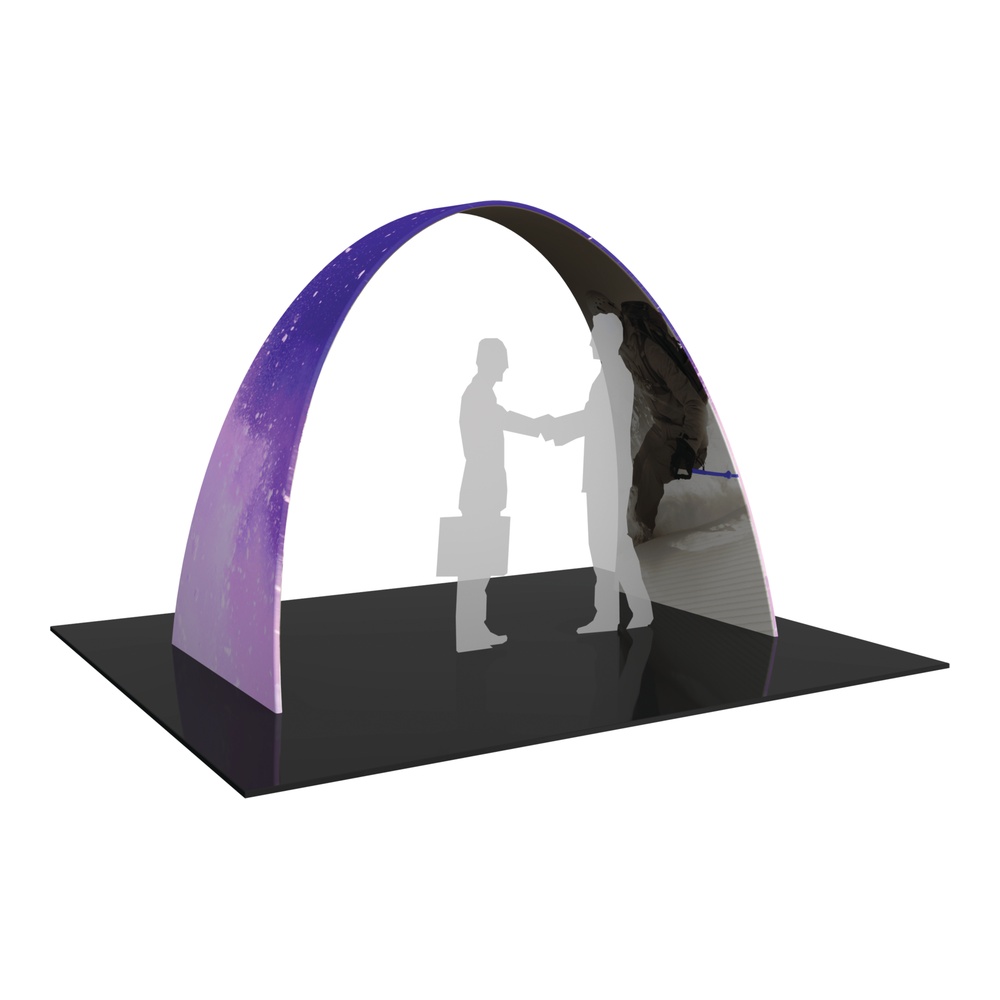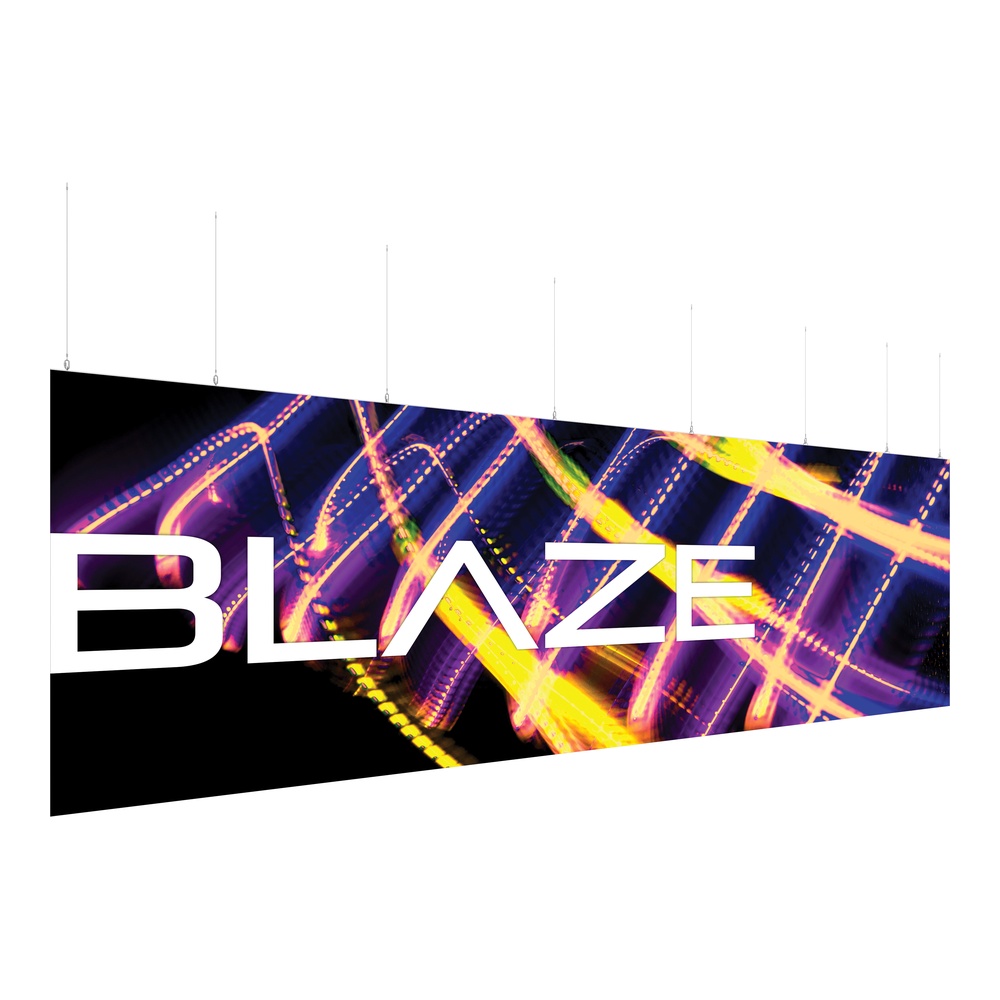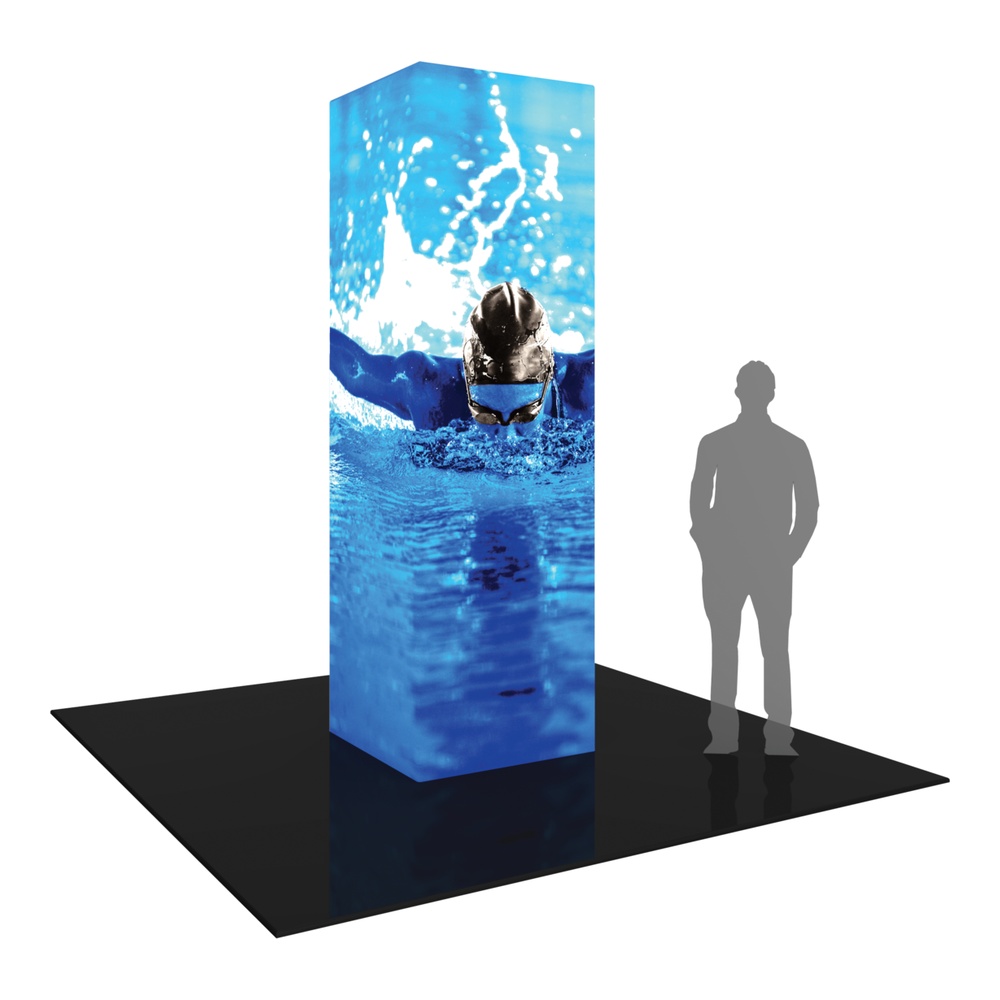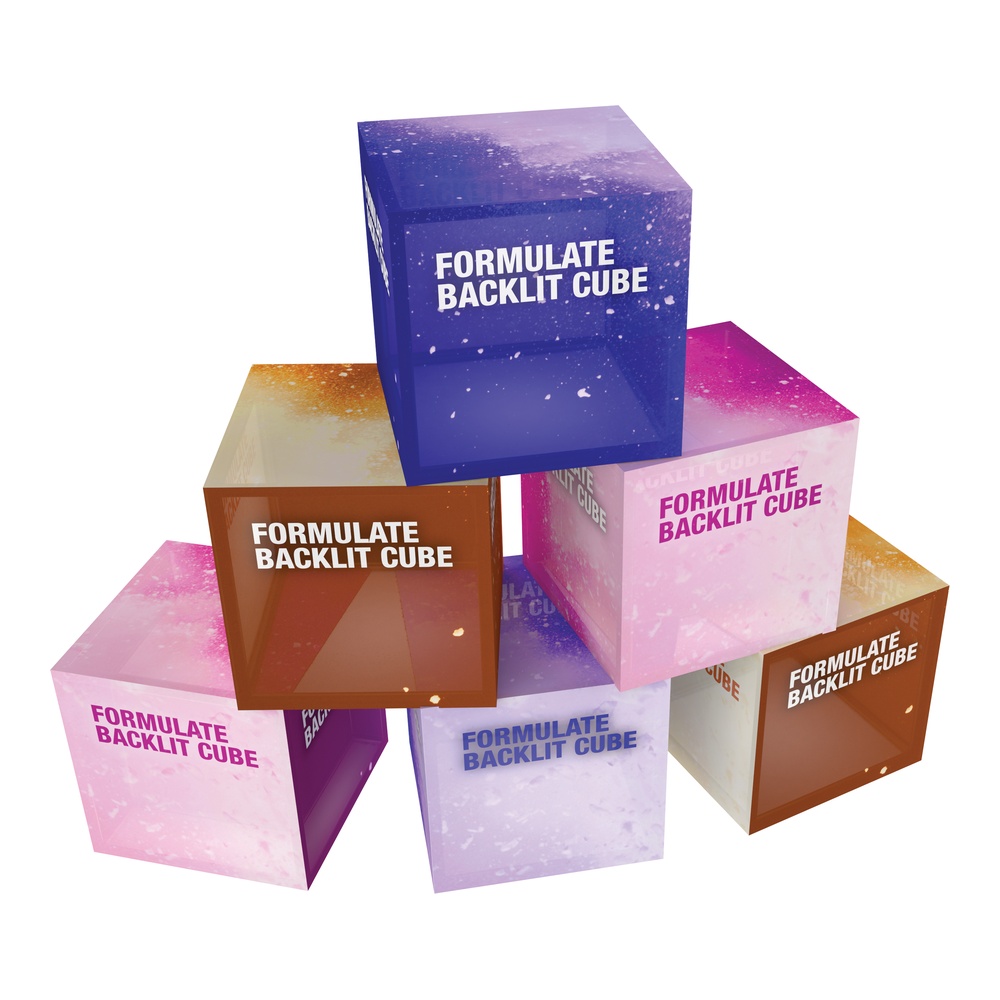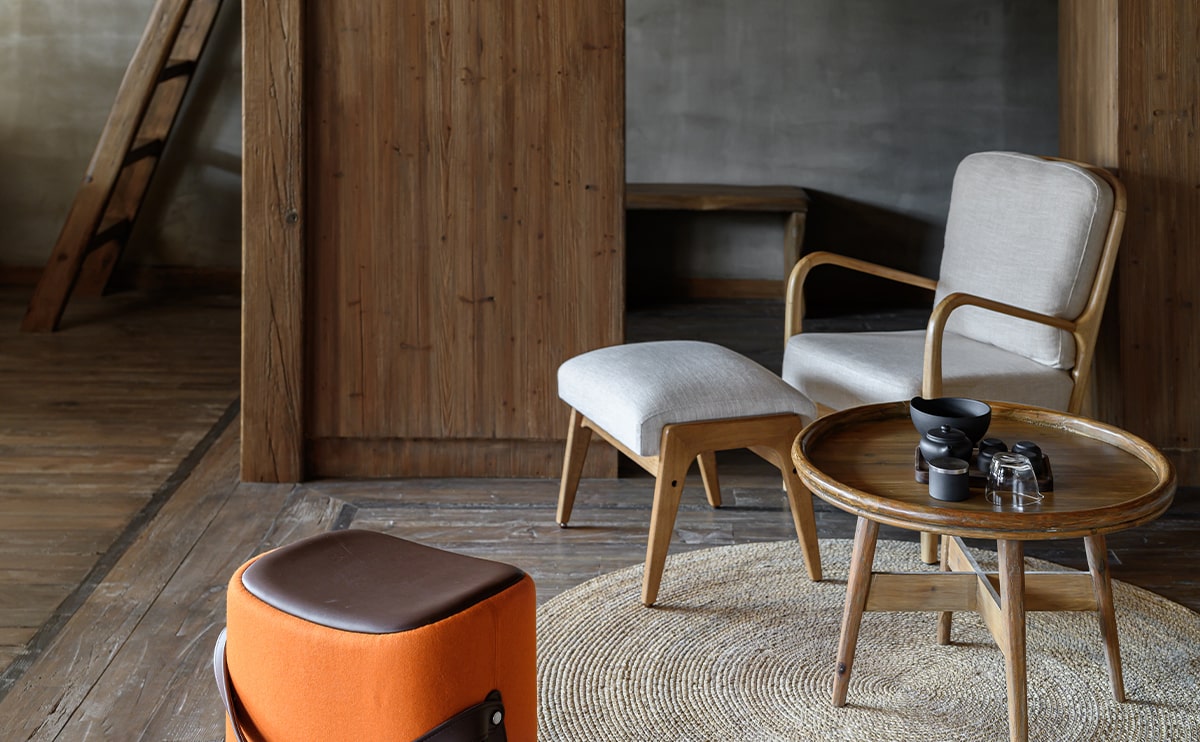ExpoMax360 – Global Expo Services, All in One Place
ExpoMax360 is your one-stop solution for everything expos and trade shows. We provide a full spectrum of services to help you plan, build, promote, and manage your exhibition presence—from booth design to logistics, staffing, printing, video production, and influencer marketing. Whether you're preparing for a major international show or a regional convention, ExpoMax360 connects you to the experts who make it all happen, with trusted partners in every major industry.
Designed for exhibitors, powered by professionals
Exhibiting at an event isn’t just about showing up—it’s about standing out. With our curated network of service providers, you can book everything you need in one place: signage, promotional materials, display rentals, local storage, models, photographers, and more. Our team understands the demands of the expo world and delivers fast, reliable support from start to finish. ExpoMax360 ensures your brand gets seen, remembered, and respected—everywhere you go.
Nationwide Exhibit Rentals, Delivered Anywhere in the U.S.
ExpoMax360 offers professional-grade rental solutions for exhibitors across the United States. No matter where your next show is—Las Vegas, Chicago, Orlando, New York—we deliver custom booth setups, modular displays, counters, lightboxes, shelving, backdrops, and accessories straight to the venue. With logistics partners in every region, we guarantee smooth delivery, setup, and breakdown, saving you time, cost, and stress.
Display what matters, without owning a thing
Why buy when you can rent smarter? Our rental catalog includes stylish, modern, and fully brandable exhibit components tailored to your space and goals. From compact inline booths to towering island structures, our inventory fits every format. Need last-minute lights, flooring, or AV? We’ve got you covered. ExpoMax360 helps you exhibit like a pro—nationwide—with just a few clicks. Reliability, speed, and style come standard.
